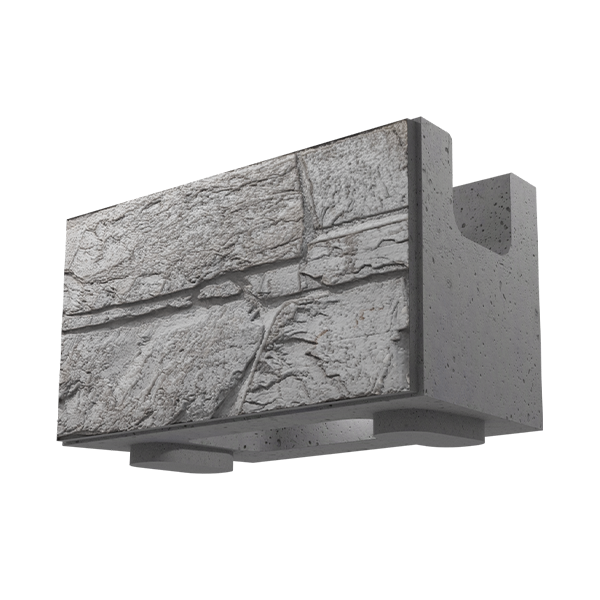Sealy Springs Site, Walcol – MagnumStone™ Gravity Wall
Project Details
Contractor
Client
Engineer
Location
Project Information
As part of a redevelopment of Sealy Australia’s industrial site in Wacol, Brisbane, existing buildings were demolished to make way for two, new state-of-the-art buildings. Built on a sloping site, the two building pads would be set at significantly different levels, requiring a retaining wall to run in between to provide the level building pads.
DESIGN
The retaining wall design had to allow for a 20kPa live load to be present on the pavement at the top of the wall, with allowances required for services to run behind and through the wall structure. A MagnumStone gravity wall, approximately 200m long and retained to a max height of 8m, was designed with a complex placement of extenders, allowing MagnumStone to bridge over all services.
INSTALLATION
MagnumStone, with the use of extenders, allowed for the use of site fill, reducing cartage and extra aggregate costs due to the large cut face. A great deal of care was taken with the design and installation to allow stormwater and sewer systems to run adjacent to the wall, then come through the face. As MagnumStone can be lifted and placed using light excavators, the flexibility of its design and installation methods meant management of this installation process was made easy once a solid foundation was laid.
The MagnumStone system provided the following benefits to the project:
- The use of site won fill can be incorporated into the MagnumStone design
- Able to construct within tight conditions with light equipment
- Flexible installation methods allow for intricate designs
- Aesthetically pleasing finish


